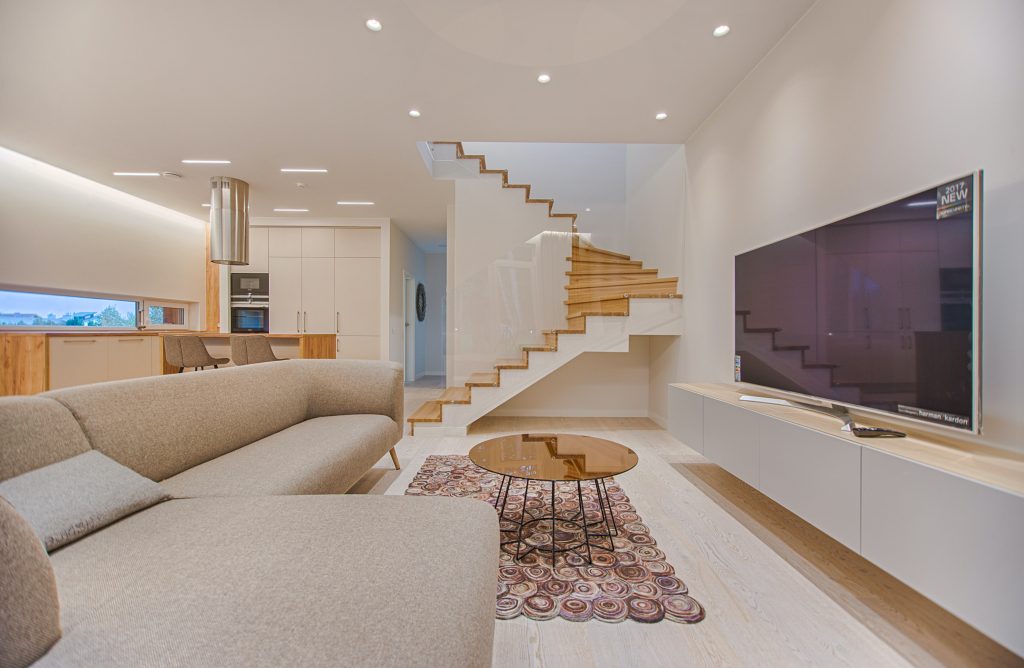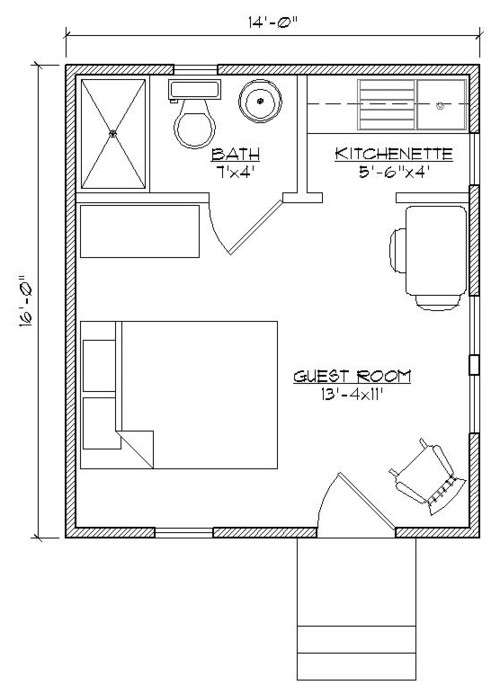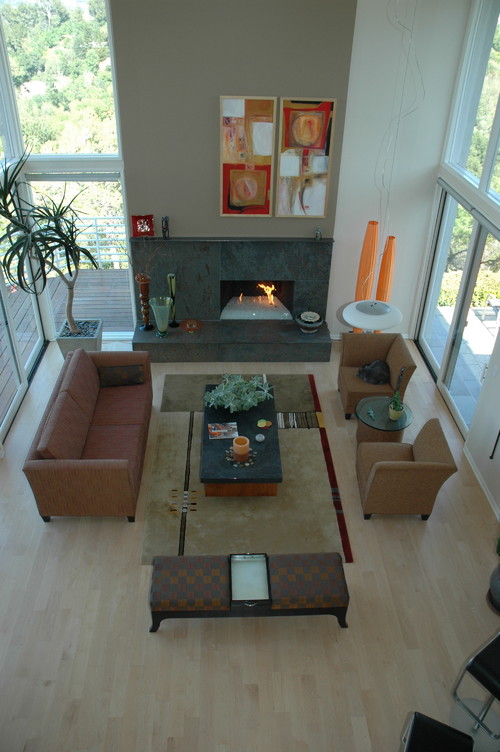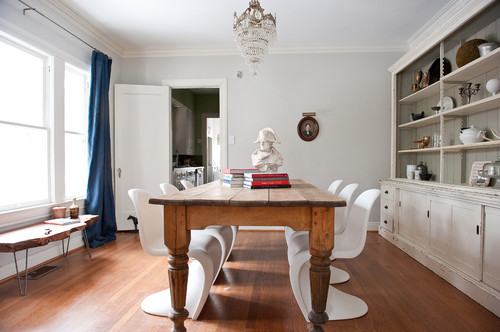Choosing the right flooring for your new home is an important decision that will impact both the look and feel of your space. With so many options available, it can be overwhelming to decide which flooring is right for your family’s needs. At Sunlight Heritage Homes, we offer a range of flooring options to suit any style and budget. Here’s a breakdown of some popular flooring options to consider when building a new home:
Hardwood Flooring
Hardwood flooring is a classic choice that can add warmth and elegance to any room. Hardwood flooring is durable and can last for decades if properly maintained. It’s available in a variety of finishes and wood types, and it can be refinished to restore its original beauty.
Laminate Flooring
Laminate flooring is a cost-effective option that can mimic the look of hardwood, tile, or stone. It’s easy to clean and maintain, and it’s a great choice for high-traffic areas. Additionally, laminate flooring is resistant to scratches, stains, and fading.
Tile Flooring
Tile flooring is a popular option for kitchens, bathrooms, and entryways due to its durability and water resistance. It’s available in a range of colors, textures, and patterns, and it’s easy to clean and maintain.
Carpet Flooring
Carpet flooring is a comfortable and cozy option that can add warmth and softness to any room. It’s available in a range of colors and textures, and it can provide insulation and noise reduction.
Vinyl Flooring
Vinyl flooring is a versatile option that can mimic the look of hardwood, tile, or stone. It’s easy to clean and maintain, and it’s a great choice for high-traffic areas. Additionally, vinyl flooring is durable and water-resistant.
In conclusion, choosing the right flooring for your new home is an important decision that will impact both the look and feel of your space. At Sunlight Heritage Homes, we offer a range of flooring options to suit any style and budget. From hardwood and laminate to tile, carpet, and vinyl, there are plenty of flooring options to consider when building a new home. Our team of experts can help you choose the perfect flooring for your family’s needs.


















