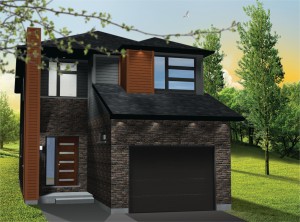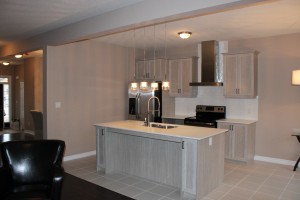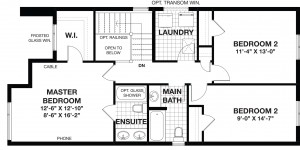The Bristol is a 1.5 Car Garage home. This 3 bedroom home is 1711 SqFt and features an open concept main floor plan which is great for entertaining.
The exterior of the Bristol is welcoming with the brick up to the second level, and the vinyl that replicates wood for a rich and warm feel. There are a variety of selections of brick to choose from along with siding colours, aluminum colours, window trim colour and even door colours in our Design Living Centre to reflect the person you are into this beautiful home. You have the ability add more windows to allow more light to shine into the house during the day as seen on the plan below.
As you enter the home you are greeted by a welcoming foyer that showcases the great staircase to the second floor of the home. Past the foyer you enter into the main hall which is open to above for nice high ceilings that could house a great eye catching chandelier. The mudroom located off the garage and next to the main hall contains a closet that can hold jackets and muddy boots from great adventures outdoors. There is also a quaint powder room for guests to use when they visit.
The open concept Kitchen, Dining and Living areas are great for interacting with family and/or friends as someone could be cooking and the other watching TV in the living room and still have a wonderful conversation. The living room could even be more fantastic with the addition of a glowing fireplace for cold nights or to relax in front of after a hard days work. The Kitchen is usually the heart of the home so it features a linear wall of cabinetry and an island that could be extended so that stools could be added for people could sit at to help cook or for great conversation. Stainless steel range hoods, back splash, industrial style faucets and pendants over the island are all items that can be added to this kitchen.
As you make your way up the staircase to the second floor that overlooks the foyer you have one great Master Bedroom with a walk in closet and ensuite and two other bedrooms for kids or guests. The Master Bedroom is a wonderful size for a King bed to curl up into at night. The Master Walk in Closet can house a large amount of shoes or any other collection of treasured items! The ensuite features a double vanity which gives lots of counter room for accessories or products. The tub/shower is wonderful to take a luxurious bath in or you could switch out the tub for an enclosed glass shower.
The other two bedroom upstairs both have closets of their own that can be used for storage or clothes. The main bath room on this level contains a full sized vanity, toilet and tub/shower. The laundry room is located on this floor which is handy so that no one has to travel down the stairs with piles of clothes to clean and bring back upstairs again. This is a win for everyone!
For more information the Bristol please visit https://www.sunlighthomes.ca/pdf/bristol-foxfield-trails.pdf



