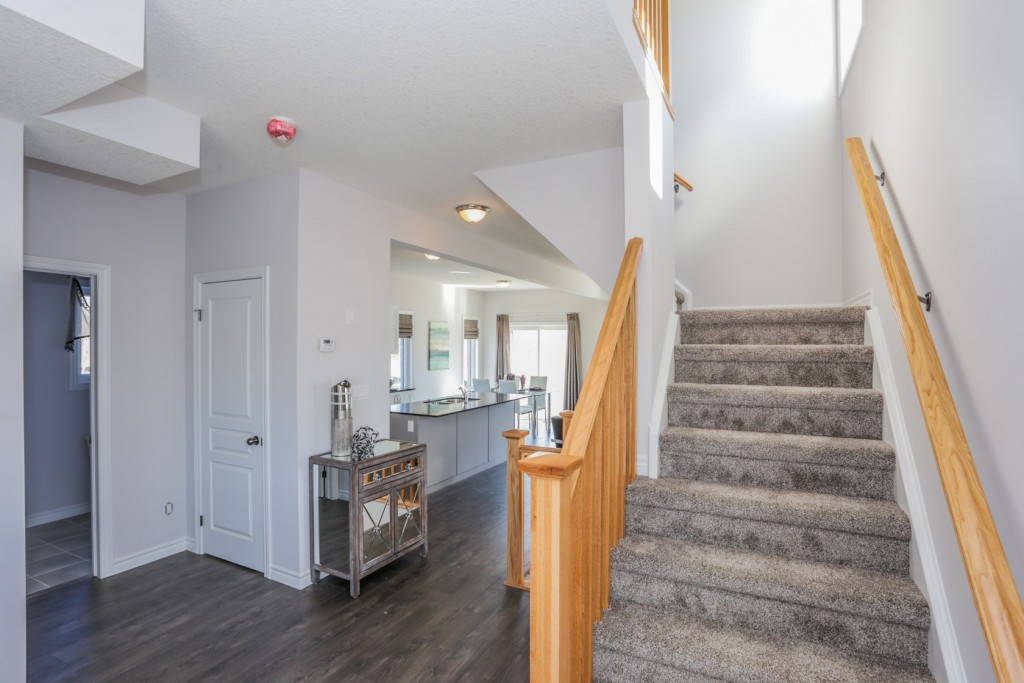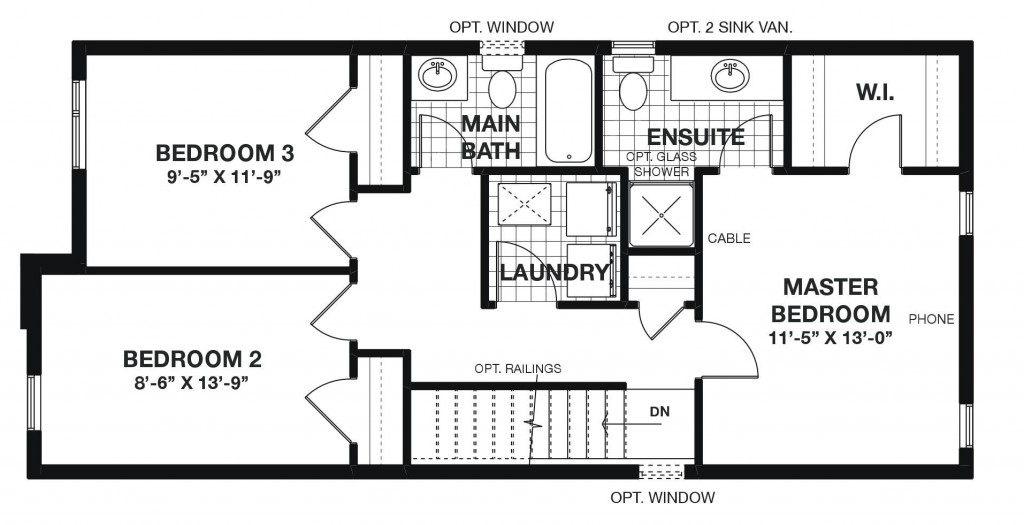The Cambridge is a 1 Car Garage home. This 3 bedroom home is 1406 SqFt and features an open concept main floor plan and 2.5 baths.
 The Cambridge model we offer in our Foxfield Trails Neighbourhood is welcoming with the front porch and front door with the long glass pane in the centre of it to allow for wonderful sunlight to shine into your home. There are many more way to make the exterior of this home stand out from the rest. you could add some exterior pot lights to provide a more lighted path at night or for a more clean appearance to the exterior or to highlight specific areas or materials. The addition of some great chairs for the porch would look great and provide seating for your morning coffee outside while watching passersby. Could even install a screen on the one side of the porch for privacy ans/or to add a living wall for flowers or herbs.
The Cambridge model we offer in our Foxfield Trails Neighbourhood is welcoming with the front porch and front door with the long glass pane in the centre of it to allow for wonderful sunlight to shine into your home. There are many more way to make the exterior of this home stand out from the rest. you could add some exterior pot lights to provide a more lighted path at night or for a more clean appearance to the exterior or to highlight specific areas or materials. The addition of some great chairs for the porch would look great and provide seating for your morning coffee outside while watching passersby. Could even install a screen on the one side of the porch for privacy ans/or to add a living wall for flowers or herbs.
 https://www.pinterest.com/pin/177399672799481733/
https://www.pinterest.com/pin/177399672799481733/
As you enter the Cambridge you are walk into a dropper foyer that has a great closet that is handy for shoes and jackets. The powder room is located just after the foyer and then you walk down the main hall to enter into the open concept kitchen, dining & living space. The kitchen is a L-shape which is great for working in, however you could add an island for more cabinet and counter top space. The living room is a great space with two windows located at the back to bring in sunshine. The dining space is large for a good sized table and has a sliding patio door which is great if you like to bbq as it is close to the kitchen and the table.
 Some great additions to this home that could make it feel even greater would be the addition of changing the tile out to hardwood or laminate which will be warmer on your feet and look fantastic. There are many colours and styles of both laminate and hardwood to choose from at our Design Living Centre. Adding railing to the stairs going upstairs would look rich and add some openness to the home.
Some great additions to this home that could make it feel even greater would be the addition of changing the tile out to hardwood or laminate which will be warmer on your feet and look fantastic. There are many colours and styles of both laminate and hardwood to choose from at our Design Living Centre. Adding railing to the stairs going upstairs would look rich and add some openness to the home.
 When you make your way up the staircase to the second floor, there are 3 bedroom, a main bathroom, linen closet and laundry room located off the upper hallway. The laundry room contains space for a washer and dryer. If you are someone that likes the laundry tubs you could get a stacked washer/dryer unit and add that laundry tub (*they are great for many uses!).
When you make your way up the staircase to the second floor, there are 3 bedroom, a main bathroom, linen closet and laundry room located off the upper hallway. The laundry room contains space for a washer and dryer. If you are someone that likes the laundry tubs you could get a stacked washer/dryer unit and add that laundry tub (*they are great for many uses!).
 The Master Bedroom is a grand size that allows for large furniture or a seating area and has a fantastic walk in closet and it’s own ensuite with a shower. The vanity in the ensuite is a large 60″ with a single single. There is the option to add a second sink for a hers and his if preferred.
The Master Bedroom is a grand size that allows for large furniture or a seating area and has a fantastic walk in closet and it’s own ensuite with a shower. The vanity in the ensuite is a large 60″ with a single single. There is the option to add a second sink for a hers and his if preferred.
The other two bedroom upstairs both have closets of their own that can be used for storage or clothes. The main bath room on this level contains a single vanity, toilet and tub/shower.
For more information on the Cambridge or any of our other models please visit https://www.sunlighthomes.ca/communities.html .

